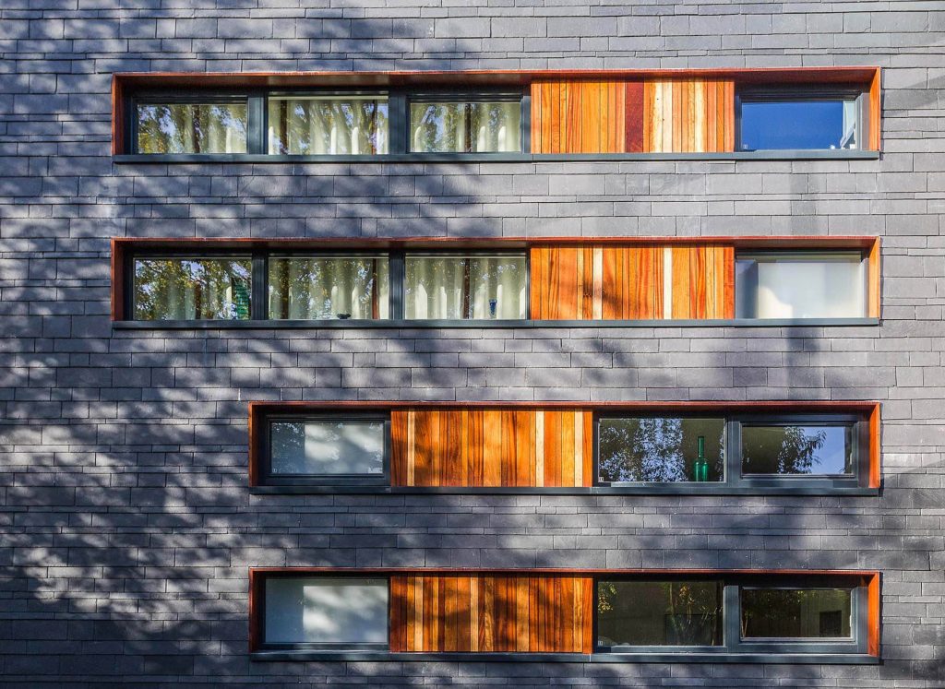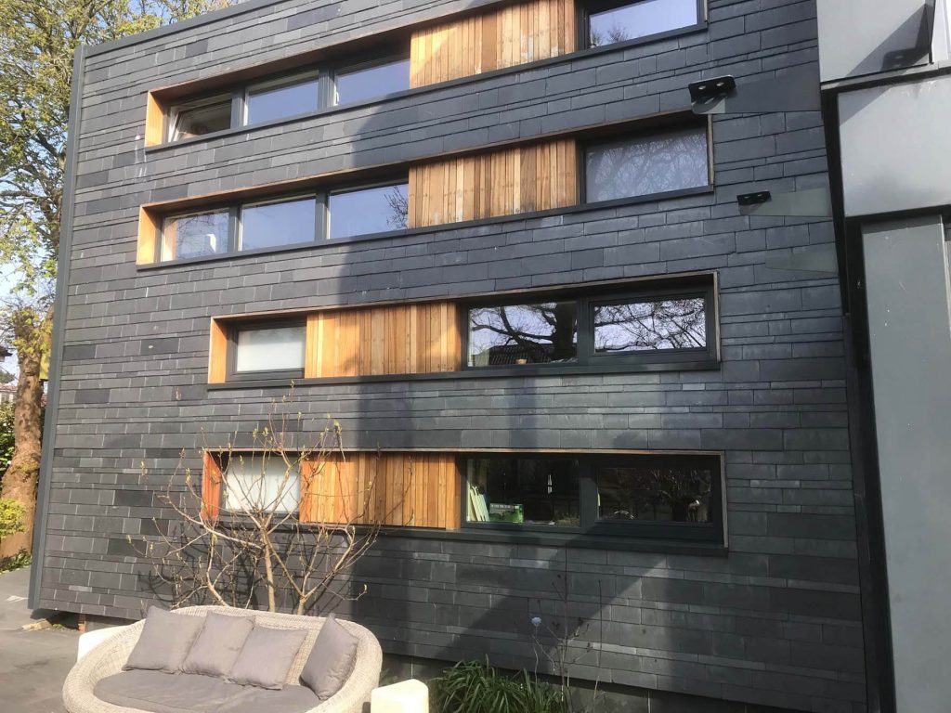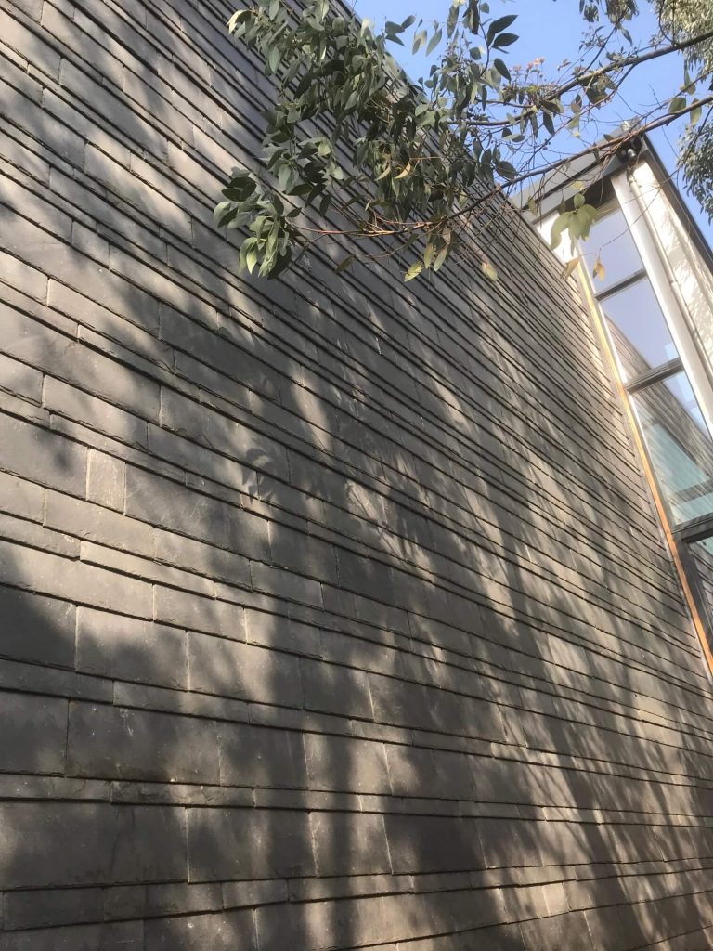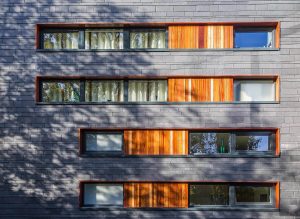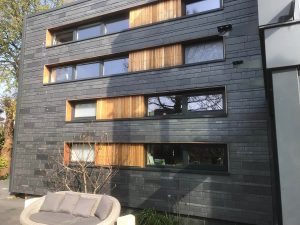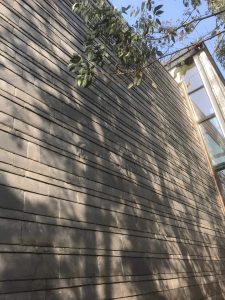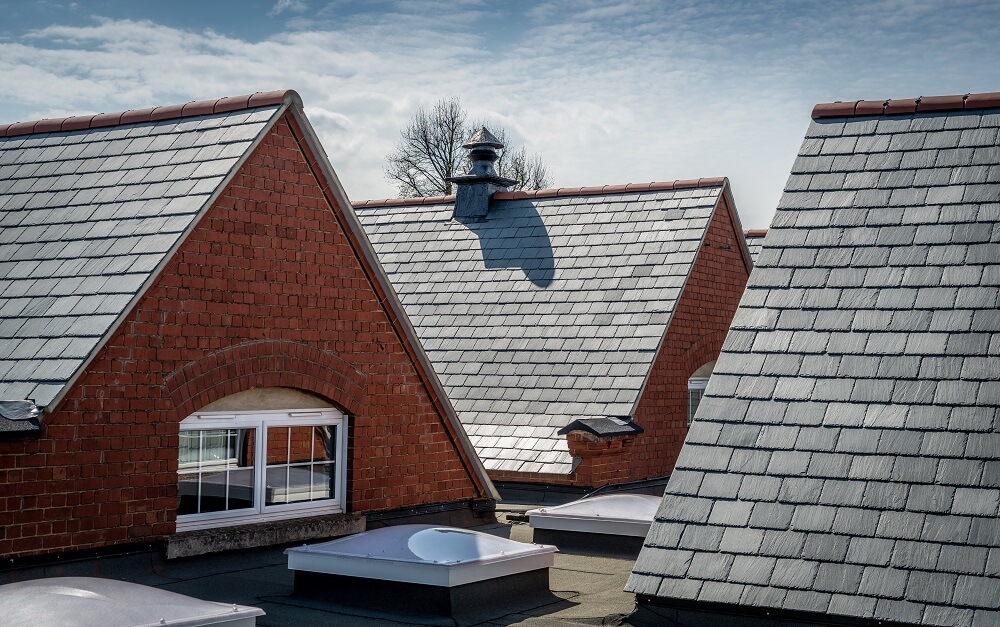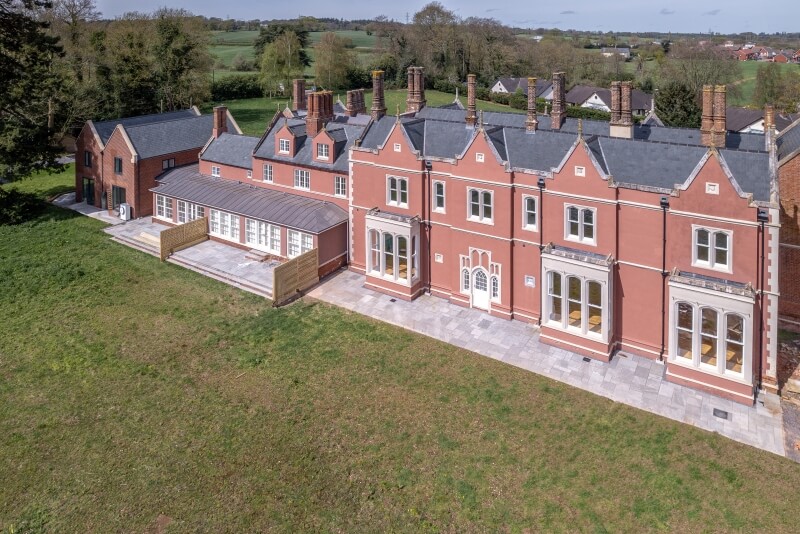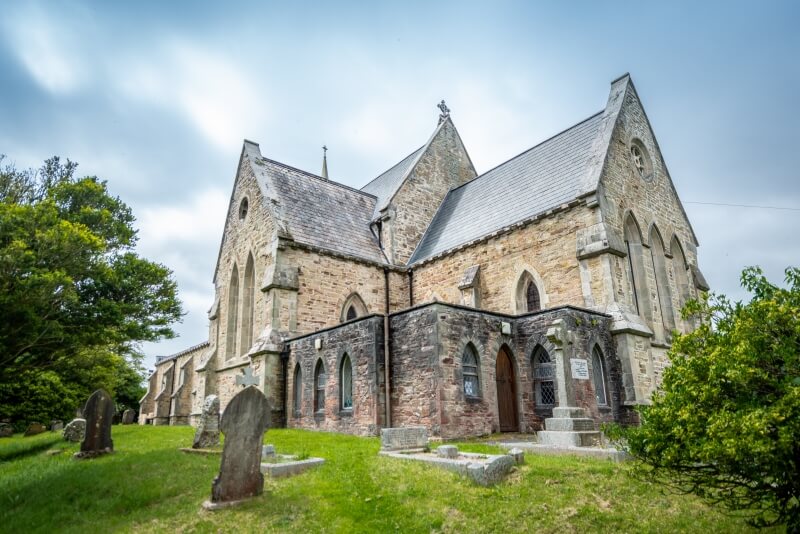Wales
Nic Downs & Carolyn Merrifield
When it came to Ty Oriel (‘Gallery House’ in Welsh), the brief was ambitious. Architects Nic Downs and Carolyn Merrifield wanted something sleek but striking. Eco-friendly, but instantly classic. A family home that was angular and modern, but that could simultaneously blend with its more conservative suburban surroundings.
And they were that demanding for a very good reason. The house was theirs.
Clean and minimalistic, the resulting build is stylishly openplan, incorporating an office and an art studio as well as four bedrooms, all south-facing to maximise natural light.
And to honour its location, it has been made as much as possible from natural materials – lime, render, zinc timber, and, arguably most important of all, slate.
Two hundred square metres of SSQ’s Del Carmen Celtas slate were used on Ty Oriel’s roof and to clad its walls.
Where most slate suppliers only offer a choice of a few off-the-shelf specifications, here SSQ provided something entirely bespoke. Slates in eleven different sizes, all custom cut and holed at an SSQ depot, contrasted the building’s sleek lines with a more rugged, rustic aesthetic.
Without it, the house would have looked too modern – too brash and outlandish for its sleepy outer Cardiff location.
But with it, Ty Oriel achieves that incredibly difficult balance between traditional and contemporary – providing Nic and
Carolyn with a thoroughly modern, high-performance family home, without clashing with its surroundings.
